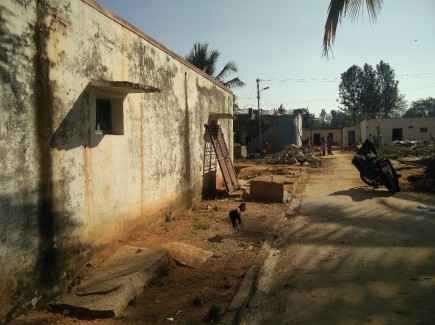Blog post 2 of 8
31st December 2018: Visit to Goldhodi, Chikkaballapur District
Here is my first step in Project Griha Chikkaballapur! A short distance from Bangalore, but somehow feels like a long, long day with a 5.5 hours travel time overall.
Stepping out of the office, I had gone with Mr. Venkatesh, the water man to Goldhodi, a 50 years old village housing 35 families. Why “water man”, you ask? It seems he manages the valve that supplies water to the village tanks from the reservoir!
We went to the primary school to meet the teacher in charge. I was questioned in English about my whereabouts. Happy! But, short-lived. Turns out he was the Education inspector who had come around for inspection.
After this, the chain of help I got was truly something! Joining Mr Venkatesh and I was Ms.Venkataratnama, the Anganwadi Teacher. And, I managed to cover 5 houses though I had aimed for six.
Disappointed about that!
The first impressions:
- Looked like a relatively new village with few number of houses (small and simple)
- They had stone slabs laid out for the road ways.
- AC Sheets and Galvalume sheets were a common sight.
- Vertical placements of stone slabs for temporary walls appeared common.
- Individual pipe lines were in the front of the house.
- Open drains

Village level learnings:
- Nearly 10 houses were sanctioned under PMAY, Ambedkar and Basava schemes, out of which none of them have begun construction yet.
- Water Supply: 4 drums (2000 L/drum) to individual pipe supply (7 am – 8 am)
- Power cut (10 am – 12 pm / 4 pm – 6:30 pm)
- Samudhaya Bhavan where common festive gatherings take place (which is rare)
- Occupation: Primarily agriculture (Ragi and Jowar); 1 cycle per year.
- They were Hindu SC.
Moving on to the first house visit, I met Mr. Gangappa, the owner of the house and Mr. Sashikumar (pursuing PUC), a neighbor. They helped me till the end of the day after Mr. Venkatesh and Ms. Venkataratnama left.

Tonight’s observations:
- In terms of layout, most of the houses had a hall and a kitchen with one additional room at the most.
- The oldest house in the village was 50 years old, constructed with stone blocks.
- Post and beam method was observed in more than one house with columns and beams made out of stone.
- Extensions were more likely to be seen in the front unlike other villages where a single house stretched between two streets. The extensions were roofed with thatch which housed cows/sheep/goats.
- Here, wider frontage was noticed over linear depth planning.
- Unlike the other districts, houses with shared walls were uncommon or not found.
- Vaastu? “Yes! Self vaastu” every owner responded. (Something I highly doubt!)
- Cow dung floors seemed to be a common finish in all houses.
- Here Ragi was stored in sacks or pots, either in separate spaces or along the passages.
- After a long time, I noticed “kolam” in the front yard in one of the houses.
- Puja rooms were absent. Rather, Puja walls were being used.
- Kattes seemed to be uncommon.


Additional:
One of the residents asked me if we could help him in the planning if they have funds. For, which I had to explain that this was plainly study. But, we do have other projects going on parallelly.
He spoke of how he wanted RCC slab replacing his stone roof, so that he could vertically expand.
Miscellaneous:
I got dropped to a point by a bike, from where I boarded a jeep to Chikkaballapur. Getting out, I was guided by a 7th grader Nurain and 2nd grader Misbah to the bus stand from where I boarded my bus to Bangalore.
It was overall a beautiful experience. I am sure I can do faster and cover a lot more on the coming days (Wednesday, Thursday and Friday)
Looking forward to more.
Project Griha: A focus on Rural housing
