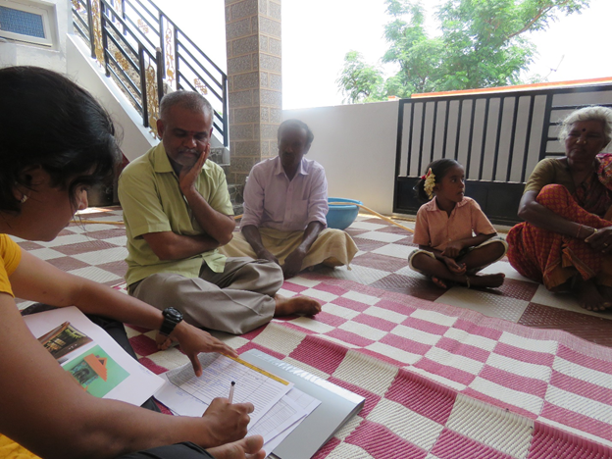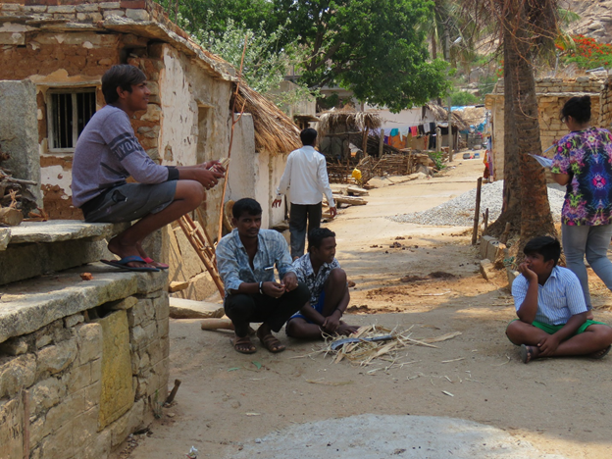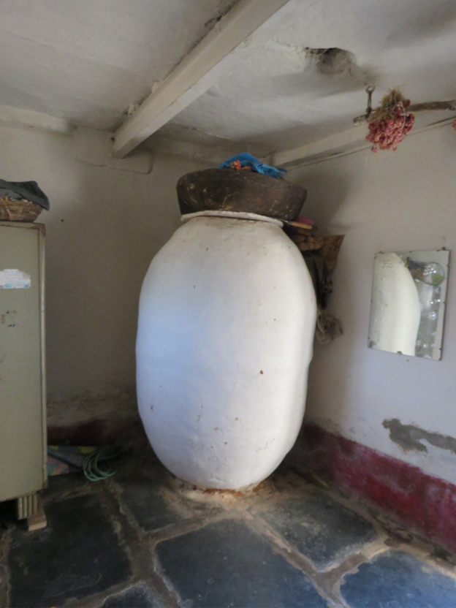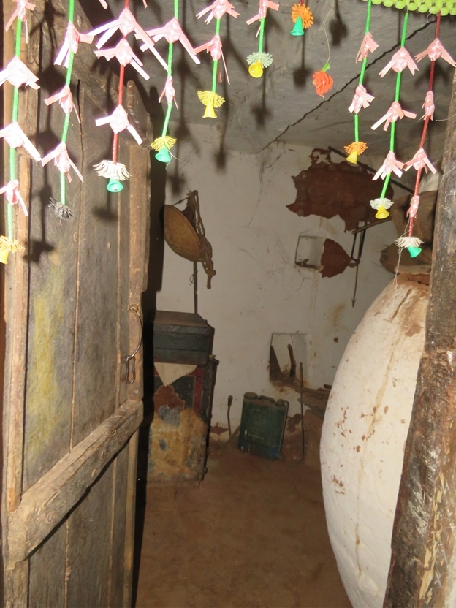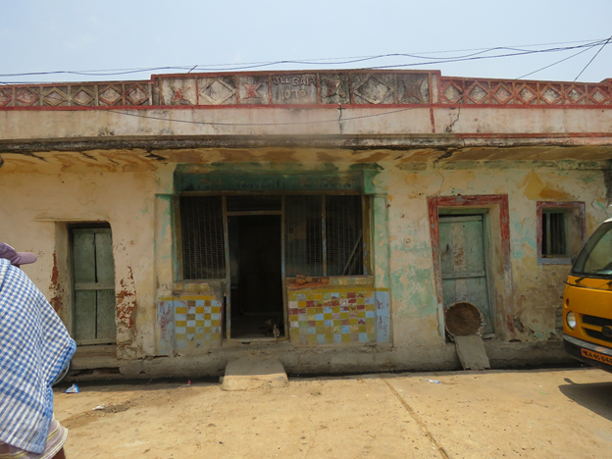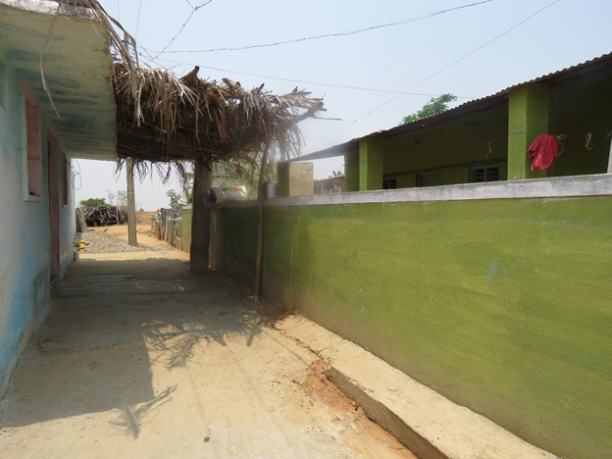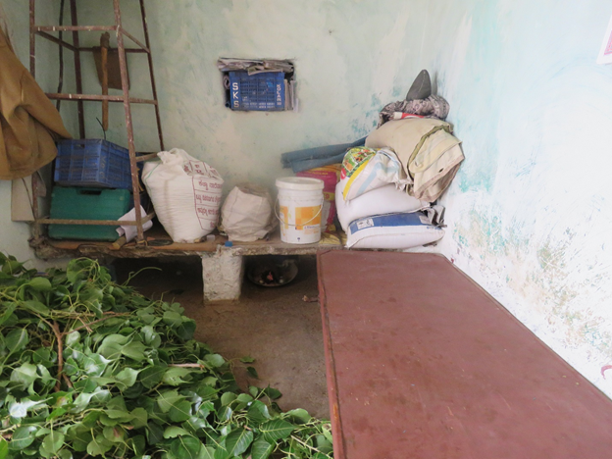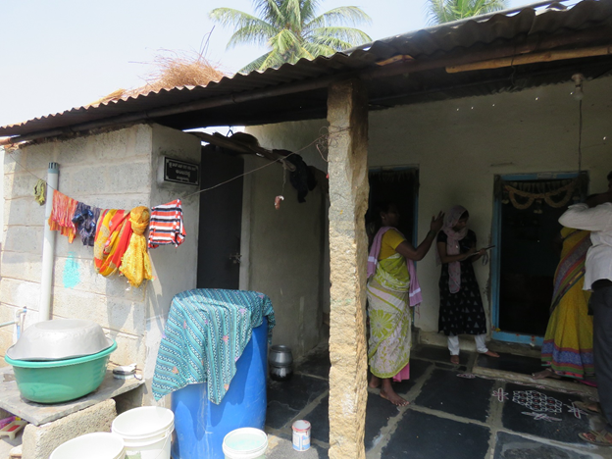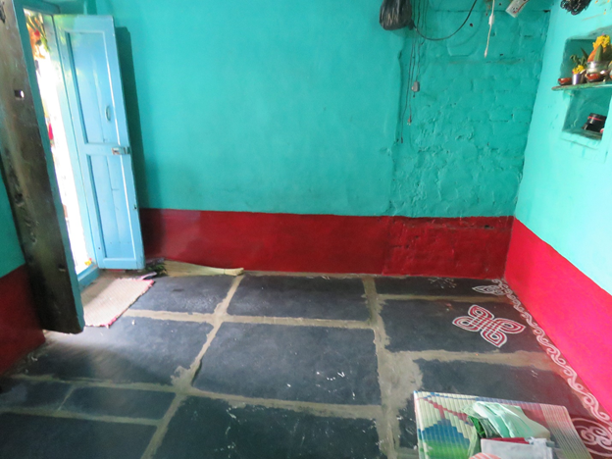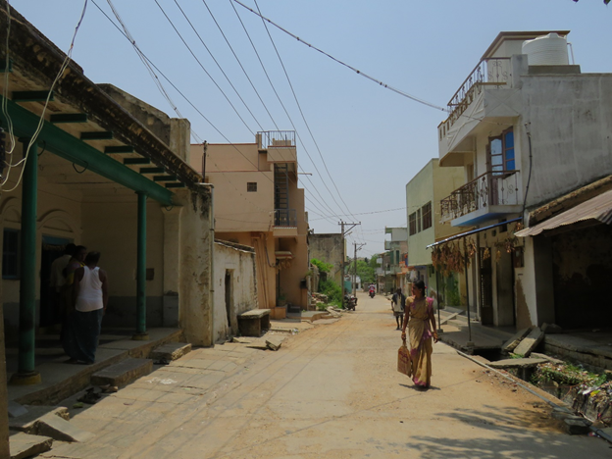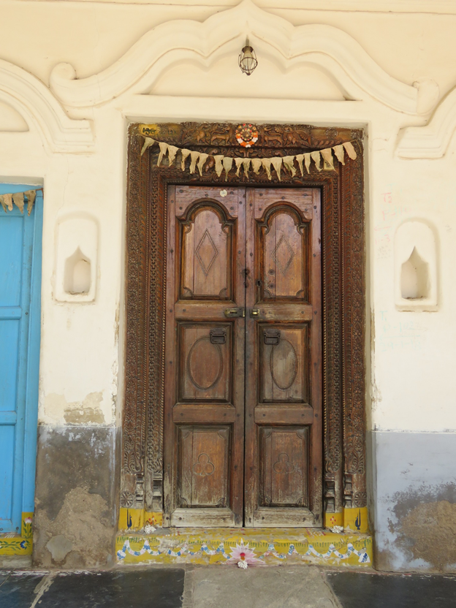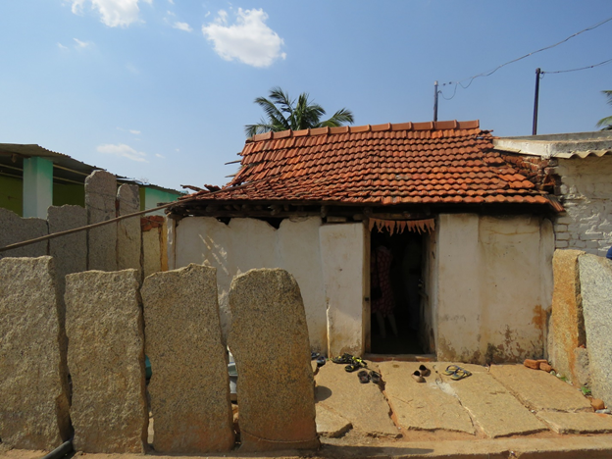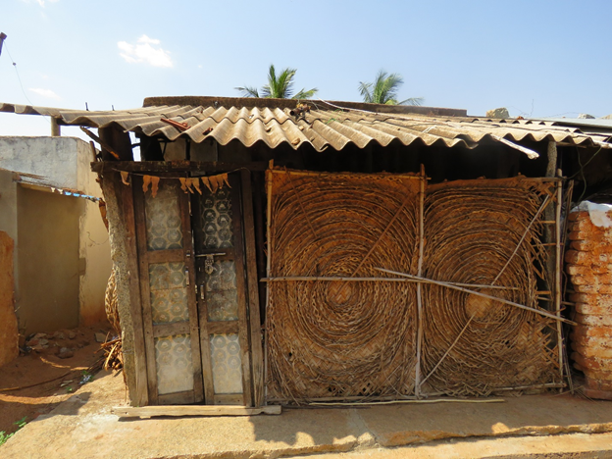(From the pages of architect’s journal)
Blog post 7 of 8 (Part B: Village Irredypallahali, Kanthanhali, Bathenahali and Dapparthi)
EOD_15th May 2019
So, day 2 of Griha started really late as the panchayat had to arrange an auto to the next panchayat.
We reached our next panchayat Dapparthi at 10 am and waited for the bill collector Mr.Gopal till 11 am. As soon as he reached the office, he was boisterous and energetic that our energy just shot up.
He accompanied us for the first two villages. He was a great help and also knew English so it was much easier.
Completed
4 villages (20 houses)
FGD of 2 villages
Village 1-Irredypallahali (5 houses)


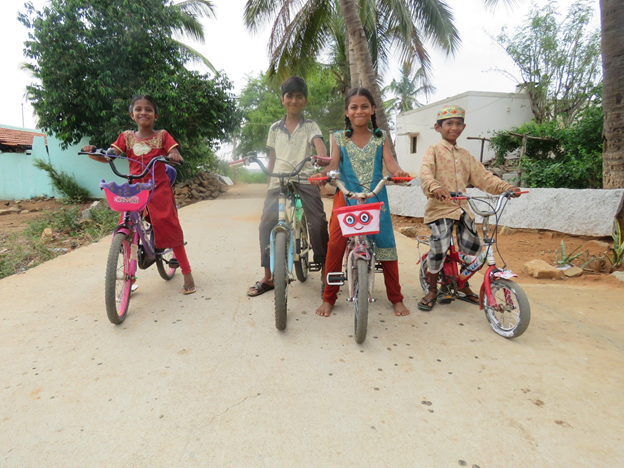
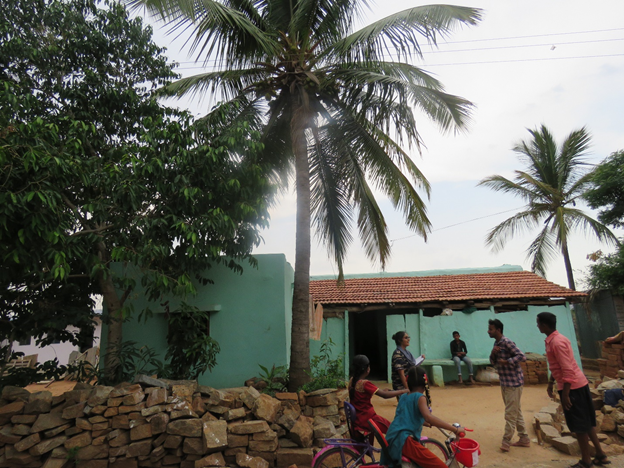




Village 2-Kanthanhali (5 houses)
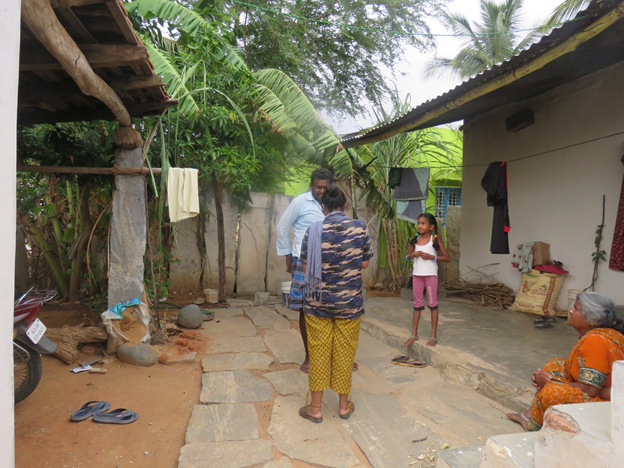




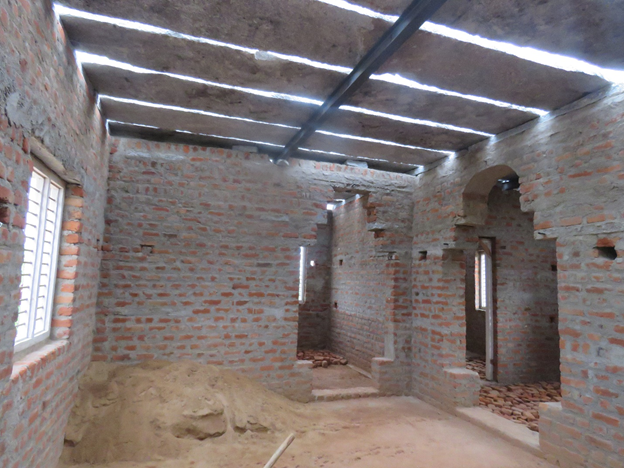





Village 3-Bathenahali (5 houses)



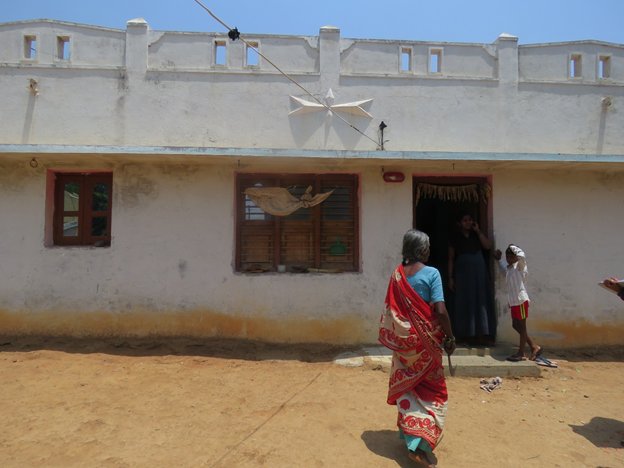






Village 4-Dapparthi (5 houses)



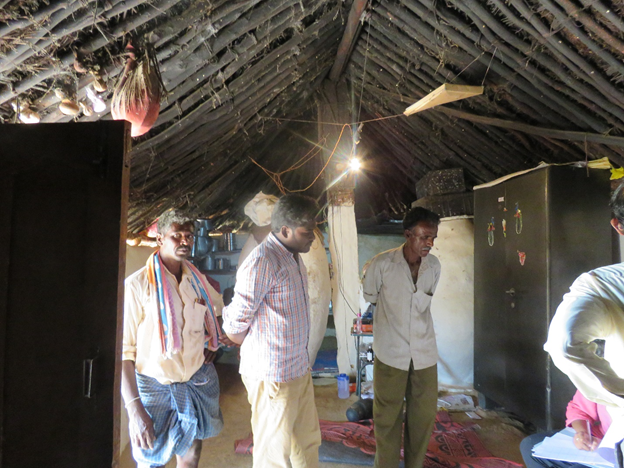
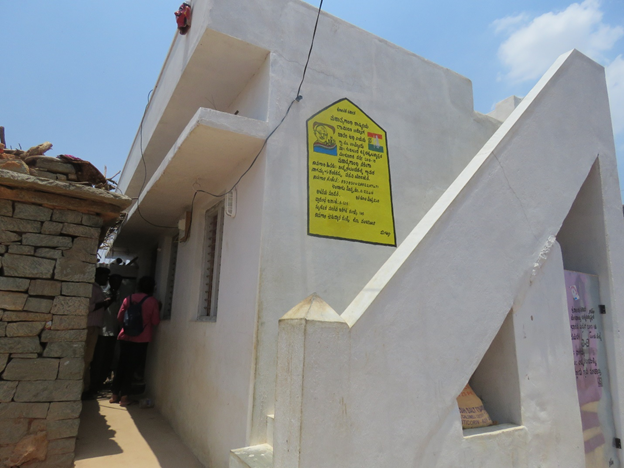

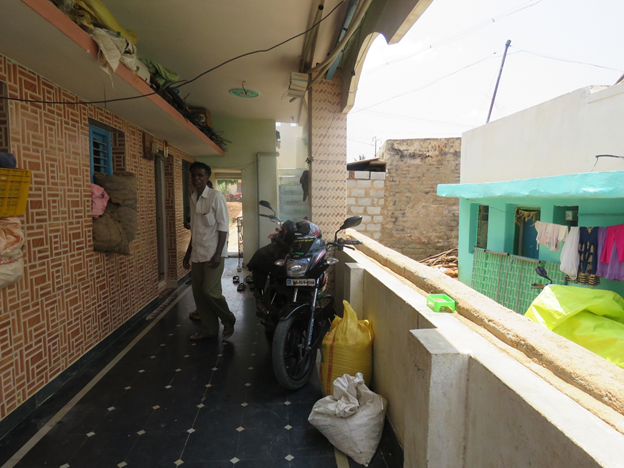
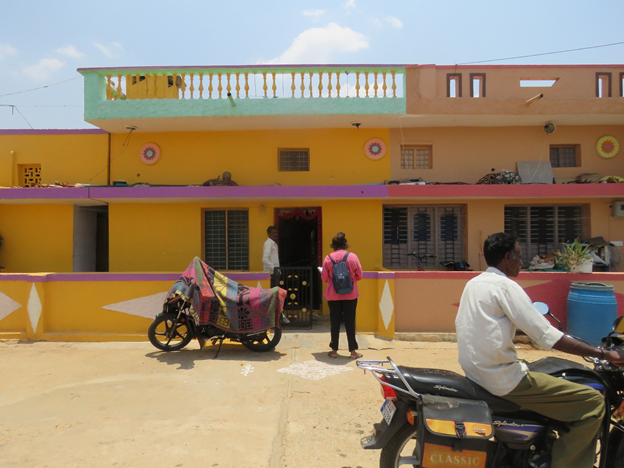

Two villages and a lunch break later, we moved to the 3rd and 4th village at 3 pm along with Murthy (village water man) and Yellampa (village officer). Today our halt is in Dapparthi (a terrace room) it’s really windy and nice.
Observations
- Unlike the previous village, there were a few houses that were strikingly different. But the repetitiveness was still present in most of the newly built houses.

2. The old houses were stone houses mostly (the texture of the stone especially in Dapparthi was pretty and appealing)
3. The rich houses that we did today wasn’t really repetitive with respect to the organizing of spaces. Wall cladding with tiles and granite for flooring was evident.
4. No mesh windows like yesterday though the problem of monkeys was there.
5. Lot more stone roofs were preferred over mould.
6. When it came to sheet roof, asbestos sheets were more prominent than GI.
7. Dapparthi being placed over a rocky terrain the depth of foundation varied from 0 to 6 feet.
8. Washing was preferred to be done outside the compound wall.

9.Toilet and Bathroom were within the compound wall and in the front.
Because they don’t like the idea of toilet alongside pooja room.
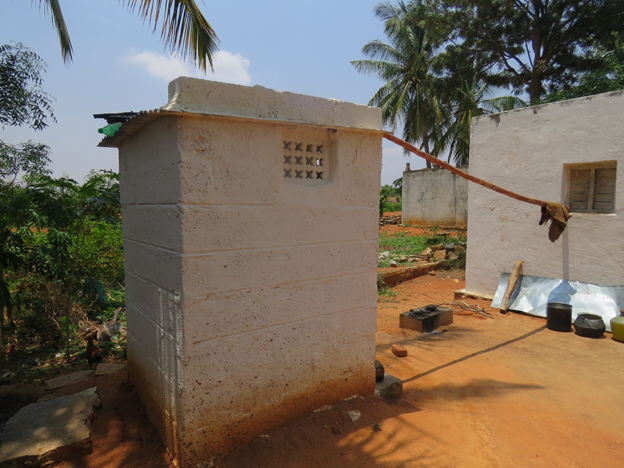
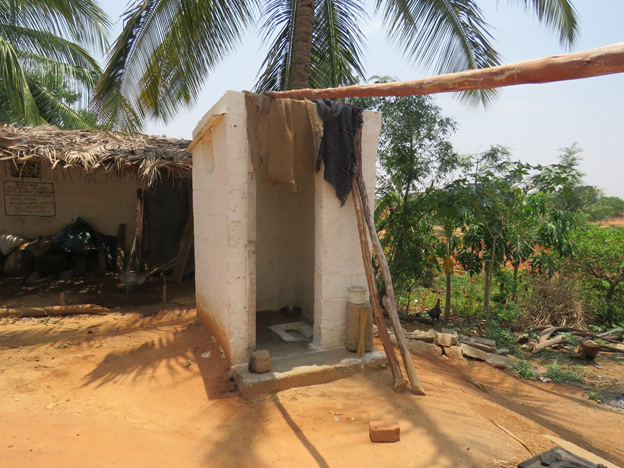

10. Some of the big old houses had larger kitchen space and higher counter tops compared to the low-income group of the same age.
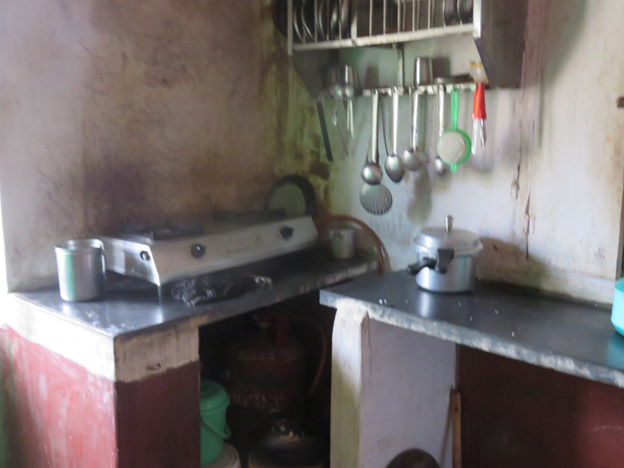


Tomorrow we will be moving to the next panchayath Ulladu. Hoping to complete the last 3 villages by tomorrow.
To understand the context of the place and project, please follow this link:

